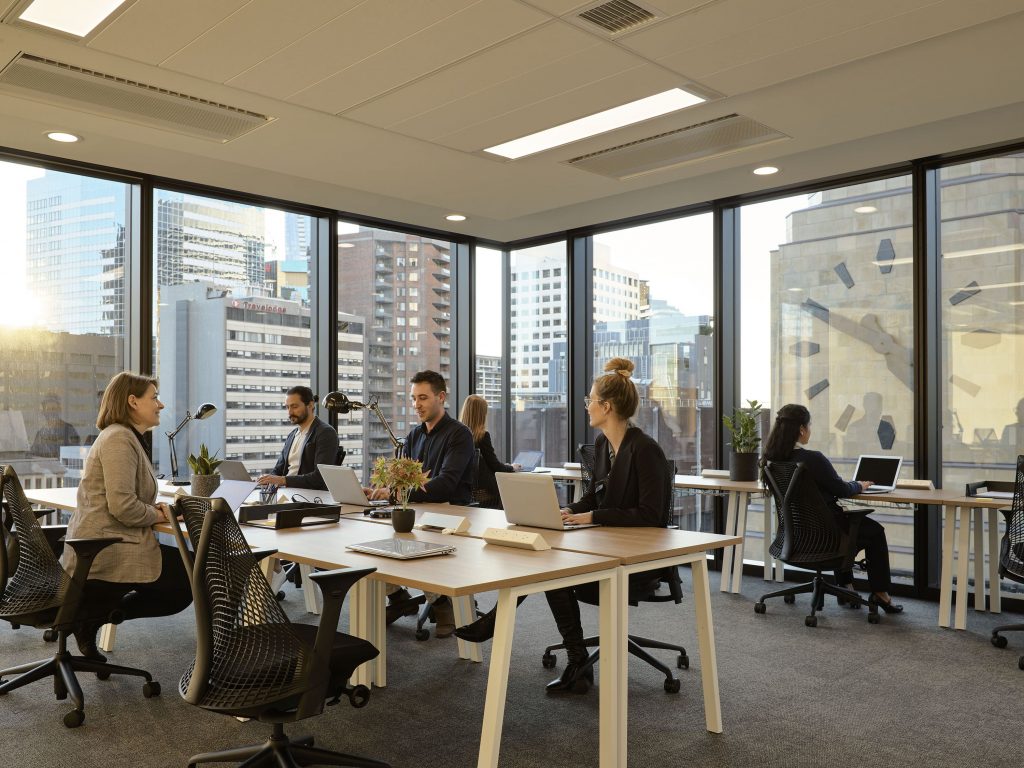Historically, office design has focused more on basic functionality rather providing an experience. In the move towards flexible work and a more liberated workforce, employees now expect more when it comes to their workspace. It’s not enough to provide desks and chairs, and hope for the best.
“Workspace design is no longer about the workspace, and the traditional office of old is no longer fit for purpose.” John Preece, Chief Property Officer at Hub Australia
Knowing how the office environment impacts workplace culture, productivity, and even satisfaction is something that coworking operators need to master. Without this, tenants simply won’t stick around.
In the beginning stages of conceptualizing a workspace, it’s imperative to consider the people who will be using the space. This is a concept commonly known as people-centric design. Without people-centric design, a workspace will fall flat and won’t appeal to any occupant.
What is a people-centric workspace?
A people-centric workspace considers the needs of the people who will be occupying it. Instead of providing a one-size-fits-all solution, it instead offers a range of spaces for all the ways to work and amenities that genuinely contribute to quality of work life.
Workspace design is often thought of as the aesthetics of a space, but true design is about solving problems and improving the tenant experience. People-centric design takes this philosophy one step further, placing the needs and wants of the tenant at the center of the design process.
From the layout of a workspace, to secure bike storage and a front desk housing a friendly concierge, people-centric design ensures that the end result is not only visually appealing, but also genuinely beneficial.

Steps for designing a people-centric workspace
1. Start with a mixed-use office layout
When it comes to the design of shared office and coworking spaces, layout is king. It’s often assumed that shared workspaces are all open plan, with plenty of opportunity for socializing and collaborating.
While part of good office design is the the collaborative spaces on offer, it’s crucial to include private spaces for quiet working, one-on-one conversations, and meetings. Including a mix of soundproof pods, ample private meeting spaces, breakout spaces for brainstorming, couches, and more means you’re catering for all the ways to work.
The layout of the workspace needs to be intuitive, too. Make sure your key people-facing services and amenities – things like a concierge and café – are the first things people see when they walk into the space. Larger offices and spaces for ‘deeper’ work need to sit further away from the hustle and bustle of foot traffic.
2. Add quality amenities
A coworking space without a high standard of services and amenities on offer is just another office.
“The workspace has become a hospitality venue centered on user experience in the same manner that hospitality venues like hotels, resorts, and restaurants have customer experience as the central objective. This means amenities provided and, importantly, the hospitality-led service overlay are all critical factors,” said John Preece, Chief Property Officer at Hub Australia.
This offering can look different depending on the space. No matter the operator, it should have the same underlying purpose of providing an elevated office experience with features that employees are actually looking for.
This could look like having a dedicated concierge to help tenants with any administrative tasks and welcoming guests, luxury serviced meeting spaces, safe and secure bike storage, and the convenience of end-of-trip facilities for occupants to freshen up after a long ride.
And, let’s not forget about the social aspect: regular social and networking events, educational workshops, and happy hours to help like-minded professionals connect.
All of these amenities work together to create an environment that fosters both professional and personal growth, and allow workers to become their best selves at work.

3. Be inspired by nature and surrounds
Plants, plenty of natural light, and natural tones used in a space are not just to create a pleasant aesthetic. The presence of plants has been found to reduce stress and increase concentration, while natural light is known to improve mood and reduce symptoms of Seasonal Affective Disorder experienced by people.
By incorporating natural elements into the design of a workspace, you can create an environment that not only looks good, but also fosters creativity and productivity and creates a comfortable atmosphere.
Some coworking operators have also started incorporating design that responds to the context in which the workspace sits. Whether you’re in a heritage building or part of a new build, there’s an almost endless amount of landmarks, culture, and unique features from the surrounding location you can incorporate into the design of the space.
For example, when it came to design of Hub Flinders Street, the architectural firm we engaged with – Hassell – was inspired by the inter-connected streets and laneways and the urban skyline nearby.
“With 360-degree views across the city that bring the outside-in, it was important that the design reflected the diverse and visually rich exterior by celebrating and connecting to the city. Hub Flinders was designed to suit modern Melbournians and the evolving businesses they want to work for.” Domino Risch, Principal at Hassell
You may be asking yourself, why is people-centric design so important? According to Preece, it’s all about making the commute worth it:
“In the flexible world of working we are now in, individuals no longer have the imperative to go to a central place to do their work, so the venue created needs to magnetize them and create the desire to go there.”



